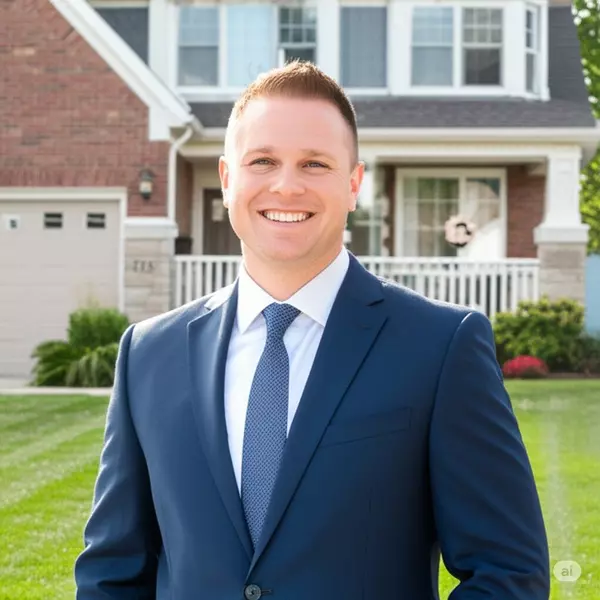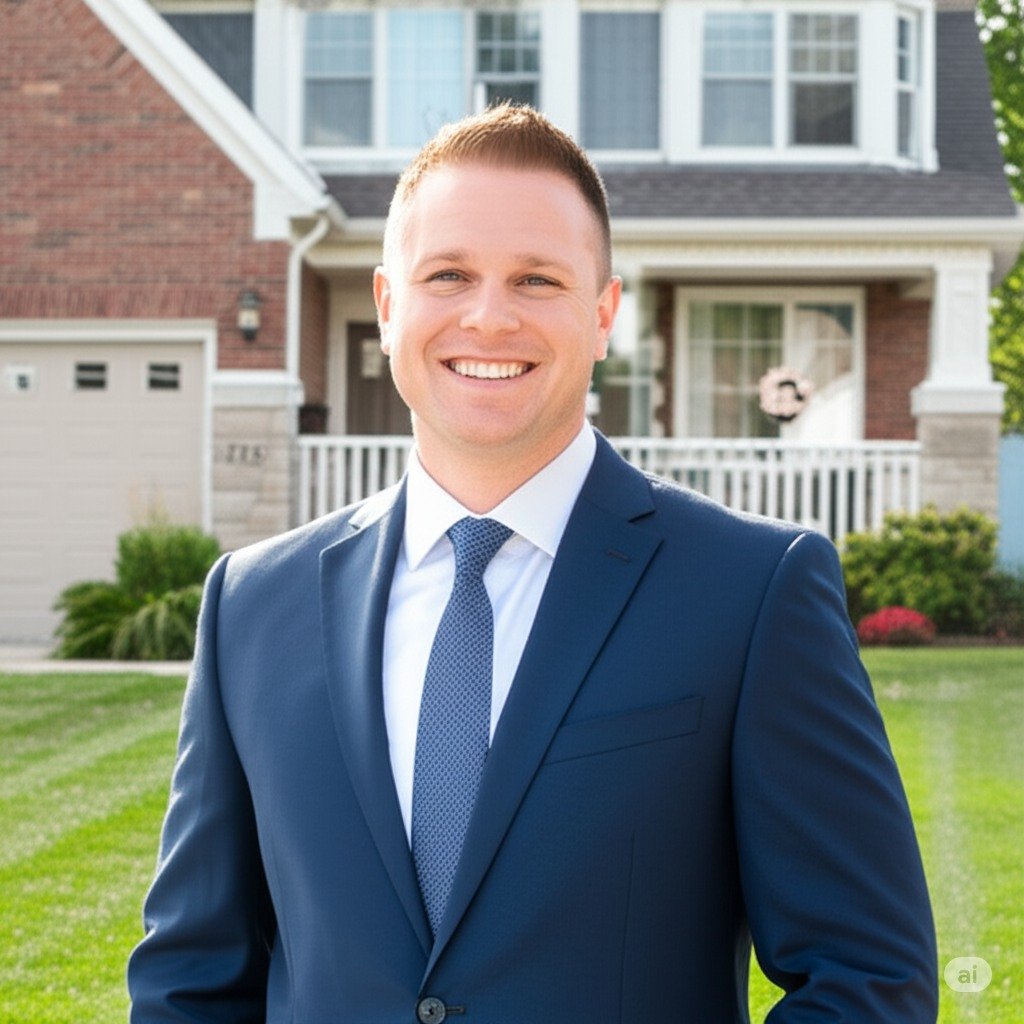See all 20 photos
Listed by Kim F Martin • RE/MAX Results
$314,900
Est. payment /mo
3 Beds
2 Baths
1,441 SqFt
Active
4418 55 AV Barrhead, AB T7N 1K1
REQUEST A TOUR If you would like to see this home without being there in person, select the "Virtual Tour" option and your agent will contact you to discuss available opportunities.
In-PersonVirtual Tour

Key Details
Property Type Single Family Home
Sub Type Duplex
Listing Status Active
Purchase Type For Sale
Square Footage 1,441 sqft
Price per Sqft $218
MLS® Listing ID E4453134
Bedrooms 3
Full Baths 2
Year Built 2025
Property Sub-Type Duplex
Property Description
BRAND NEW Half Duplex, with 1442 sqft, 3 bdrms PLUS LOFT. The main floor features a large living room with 9-foot ceiling, a kitchen-dining room area, the master bedroom with 4-pc combo ensuite-main bathroom, laundry room and mechanical room. The concrete slab has IN-FLOOR HEAT with 2 zones on the main level (combination hot water tank-heater) Upstairs you are greeted by a spacious LOFT overlooking the downstairs living room....and then on to another full 4-pc bath and 2 bedrooms. A fence will be built along the west property line. At this point of construction, YOU STILL HAVE OPTIONS for paint colors, type of flooring and color of appliances. Comes with 5-yr new home warranty. Taxes are estimated and GST is included.
Location
Province AB
Zoning Zone 70
Rooms
Basement None, No Basement
Interior
Interior Features ensuite bathroom
Heating Forced Air-1, Hot Water, Natural Gas
Flooring Carpet, Vinyl Plank
Appliance Dishwasher-Built-In, Dryer, Microwave Hood Fan, Refrigerator, Stove-Electric, Washer
Exterior
Exterior Feature Back Lane, Schools, Shopping Nearby, See Remarks, Partially Fenced
Community Features Ceiling 9 ft., Exterior Walls- 2"x6"
Roof Type Metal
Garage false
Building
Story 2
Foundation Slab
Architectural Style 2 Storey
Others
Tax ID 0017576605
Ownership Private

Copyright 2025 by the REALTORS® Association of Edmonton. All rights reserved.
GET MORE INFORMATION





