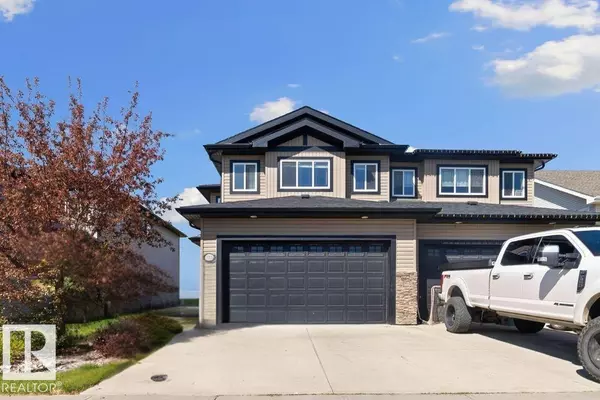3210 67 ST Beaumont, AB T4X 0W7

Key Details
Property Type Single Family Home
Sub Type Duplex
Listing Status Active
Purchase Type For Sale
Square Footage 1,636 sqft
Price per Sqft $261
MLS® Listing ID E4455655
Bedrooms 3
Full Baths 2
Half Baths 1
Year Built 2013
Property Sub-Type Duplex
Property Description
Location
Province AB
Zoning Zone 82
Rooms
Basement Full, Partially Finished
Separate Den/Office true
Interior
Interior Features ensuite bathroom
Heating Forced Air-1, Natural Gas
Flooring Carpet, Ceramic Tile, Vinyl Plank
Fireplaces Type Glass Door, Tile Surround
Fireplace true
Appliance Dishwasher-Built-In, Garage Control, Garage Opener, Hood Fan, Oven-Microwave, Refrigerator, Stacked Washer/Dryer, Stove-Electric
Exterior
Exterior Feature Airport Nearby, Fenced, Golf Nearby, Playground Nearby, Public Transportation, Schools, Shopping Nearby
Community Features Deck
Roof Type Asphalt Shingles
Garage true
Building
Story 2
Foundation Concrete Perimeter
Architectural Style 2 Storey
Others
Tax ID 0035069988
Ownership Private

GET MORE INFORMATION





