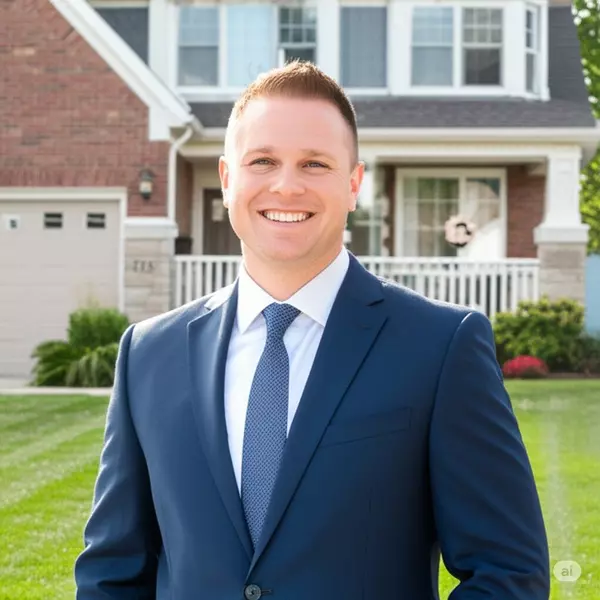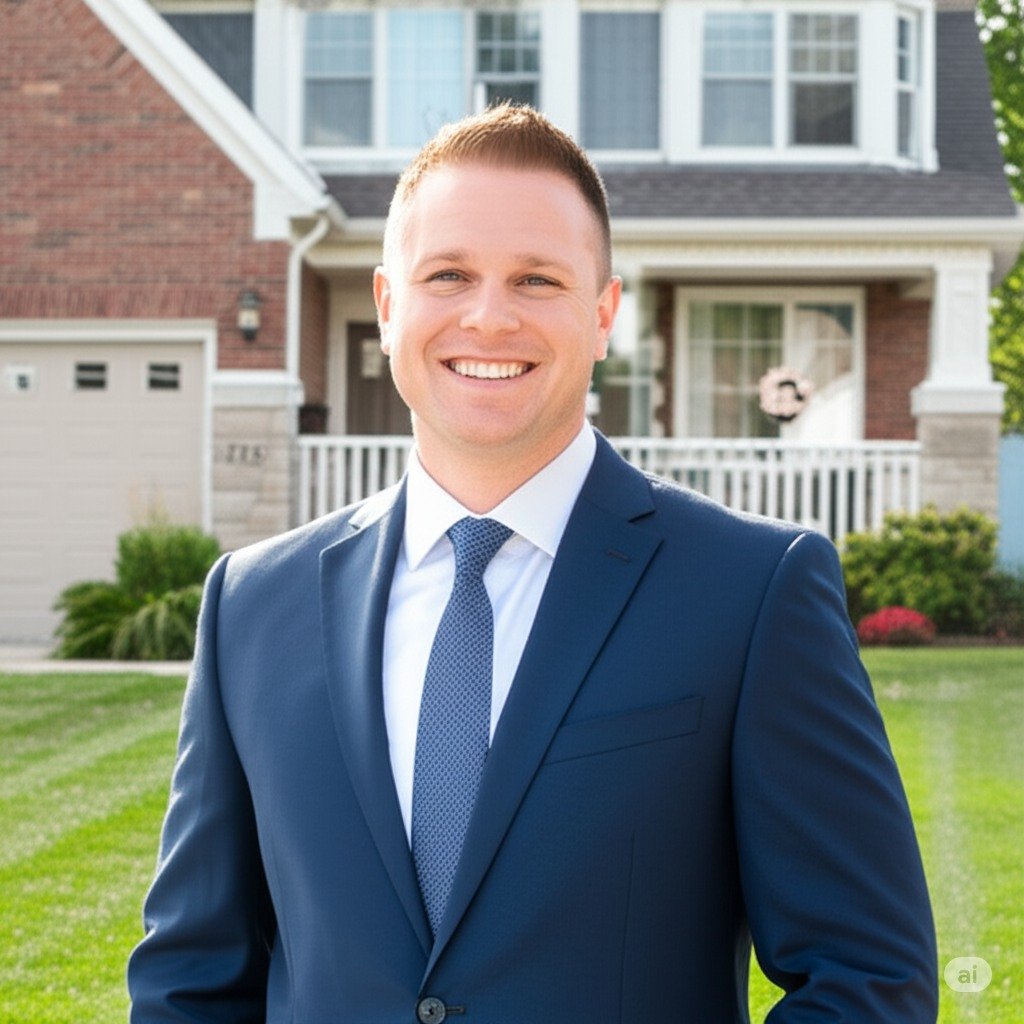406 GRANDIN DR Morinville, AB T8R 1J1

Key Details
Property Type Single Family Home
Sub Type Detached Single Family
Listing Status Active
Purchase Type For Sale
Square Footage 1,020 sqft
Price per Sqft $313
MLS® Listing ID E4455848
Bedrooms 3
Full Baths 2
Year Built 1989
Lot Size 6,960 Sqft
Acres 0.15977514
Property Sub-Type Detached Single Family
Property Description
Location
Province AB
Zoning Zone 61
Rooms
Basement Full, Finished
Interior
Heating Forced Air-1, Natural Gas
Flooring Carpet, Vinyl Plank
Appliance Dishwasher-Built-In, Euro Washer/Dryer Combo, Microwave Hood Fan, Refrigerator, Stove-Electric, Window Coverings
Exterior
Exterior Feature Fenced, Golf Nearby, Landscaped, Playground Nearby, Public Transportation, Schools, Shopping Nearby, See Remarks
Community Features Deck
Roof Type Asphalt Shingles
Garage false
Building
Story 2
Foundation Concrete Perimeter
Architectural Style Bi-Level
Others
Tax ID 0010381838
Ownership Private

GET MORE INFORMATION





