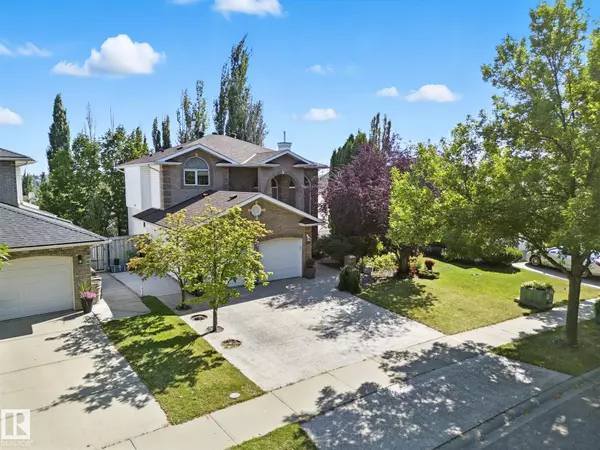29 OAKDALE PL St. Albert, AB T8N 6L7
Key Details
Property Type Single Family Home
Sub Type Detached Single Family
Listing Status Active
Purchase Type For Sale
Square Footage 2,348 sqft
Price per Sqft $355
MLS® Listing ID E4456312
Bedrooms 4
Full Baths 3
Half Baths 1
Year Built 1997
Lot Size 6,694 Sqft
Acres 0.15367927
Property Sub-Type Detached Single Family
Property Description
Location
Province AB
Zoning Zone 24
Rooms
Basement Full, Finished
Interior
Interior Features ensuite bathroom
Heating Forced Air-2, Natural Gas
Flooring Carpet, Ceramic Tile, Hardwood
Fireplaces Type Mantel
Fireplace true
Appliance Air Conditioning-Central, Dishwasher-Built-In, Dryer, Garage Opener, Hood Fan, Refrigerator, Storage Shed, Stove-Electric, Vacuum Systems, Washer, Water Softener, Window Coverings, Hot Tub
Exterior
Exterior Feature Fenced, Flat Site, Golf Nearby, Landscaped, No Back Lane, Park/Reserve, Playground Nearby, Public Transportation, Schools, Shopping Nearby
Community Features Air Conditioner, Bar, Deck, Detectors Smoke, Exterior Walls- 2"x6", Hot Tub, No Smoking Home, Sprinkler Sys-Underground, Television Connection, Vaulted Ceiling, Walkout Basement
Roof Type Asphalt Shingles
Garage true
Building
Story 3
Foundation Concrete Perimeter
Architectural Style 2 Storey
Others
Tax ID 0026095472
Ownership Private





