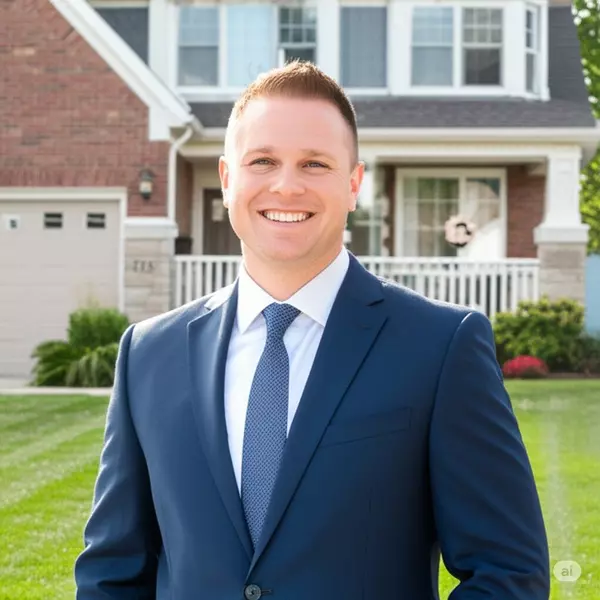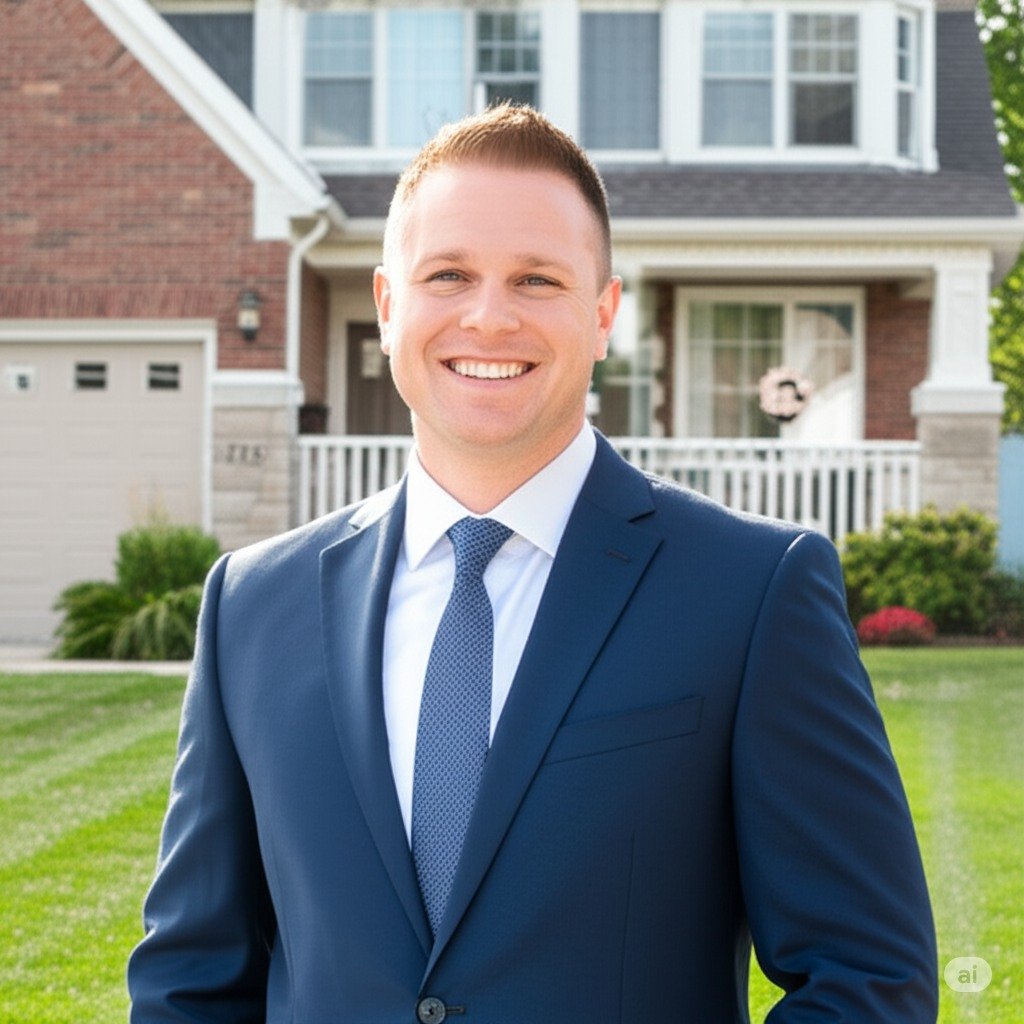7907 96 ST Morinville, AB T8R 1W1

Key Details
Property Type Single Family Home
Sub Type Detached Single Family
Listing Status Active
Purchase Type For Sale
Square Footage 1,797 sqft
Price per Sqft $286
MLS® Listing ID E4456418
Bedrooms 5
Full Baths 3
Half Baths 1
Year Built 2006
Lot Size 4,337 Sqft
Acres 0.099582404
Property Sub-Type Detached Single Family
Property Description
Location
Province AB
Zoning Zone 61
Rooms
Basement Full, Finished
Interior
Interior Features ensuite bathroom
Heating Forced Air-1, Natural Gas
Flooring Carpet, Ceramic Tile, Laminate Flooring
Fireplaces Type Tile Surround
Fireplace true
Appliance Air Conditioning-Central, Dishwasher-Built-In, Fan-Ceiling, Garage Control, Garage Opener, Hood Fan, Refrigerator, Storage Shed, Stove-Electric, Window Coverings
Exterior
Exterior Feature Fenced, Flat Site, No Back Lane, See Remarks
Community Features Air Conditioner, Deck, No Smoking Home, See Remarks
Roof Type Asphalt Shingles
Total Parking Spaces 4
Garage true
Building
Story 3
Foundation Concrete Perimeter
Architectural Style 2 Storey
Others
Tax ID 0030419022
Ownership Private

GET MORE INFORMATION





