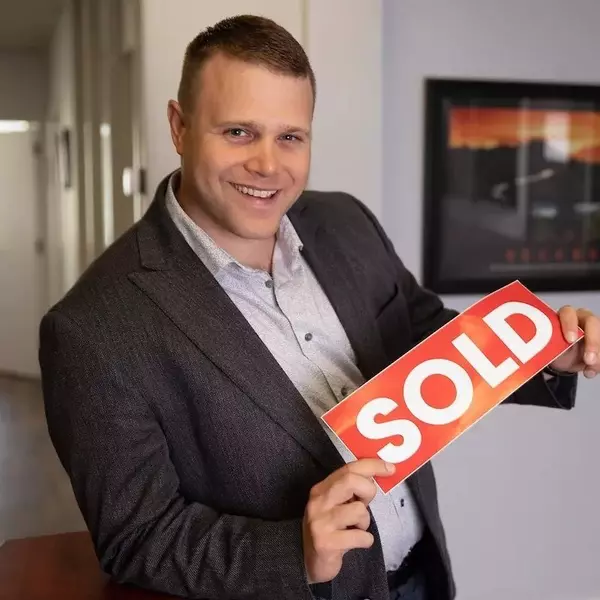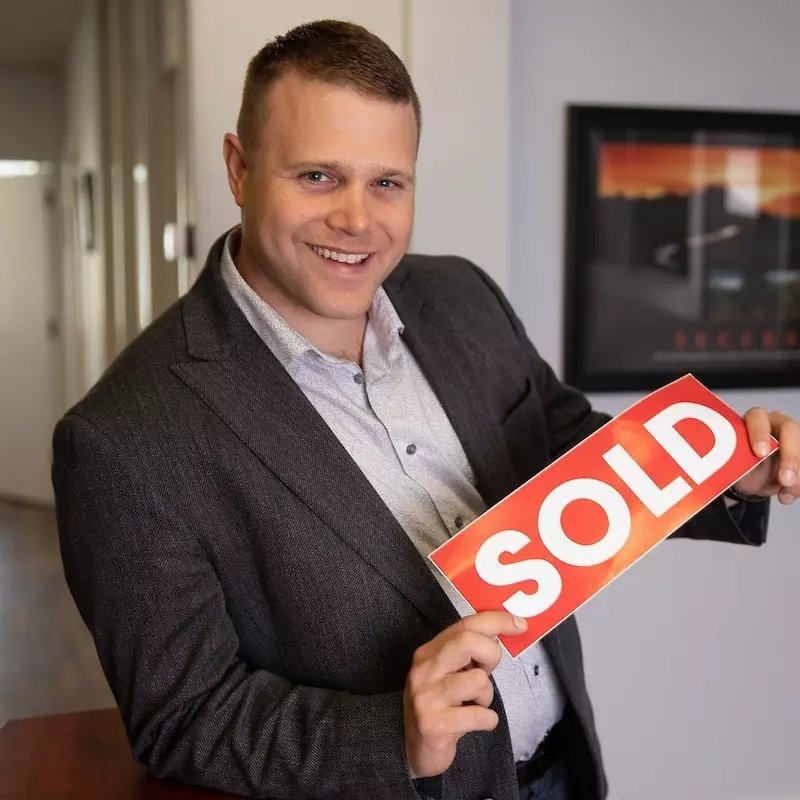See all 7 photos
Listed by Stephanie Brown • The Agency North Central Alberta
$113,900
Est. payment /mo
2 Beds
1 Bath
996 SqFt
Active
5301 54 ST Clyde, AB T0G 0P0
REQUEST A TOUR If you would like to see this home without being there in person, select the "Virtual Tour" option and your agent will contact you to discuss available opportunities.
In-PersonVirtual Tour

Key Details
Property Type Single Family Home
Sub Type Single Family Residence
Listing Status Active
Purchase Type For Sale
Square Footage 996 sqft
Price per Sqft $114
MLS® Listing ID E4461577
Bedrooms 2
Full Baths 1
Year Built 1975
Property Sub-Type Single Family Residence
Property Description
Fully renovated and move-in ready! This stunning 997 sq.ft. 2 bedroom, 1 bath modular home looks like a showhome, and furniture can be included! Nestled on a corner lot with a private driveway, securely anchored on cement with wood-blocking foundation and featuring new decks perfect for relaxing. Enjoy affordable living with a $300/month lot fee that includes property taxes. Conveniently located just 10 minutes from Westlock and 35 minutes from St. Albert, with a K–9 school only 3 minutes away. This home has been updated from top to bottom! With new insulation, drywall, studs, windows, an extra window added for more natural light, doors, paint, fixtures, subfloor, laminate and linoleum flooring, siding, skirting, and vapor barrier. The gorgeous kitchen boasts all-new appliances, plus a new hot water tank and laundry set. Fully updated electrical and plumbing include water lines moved inside and winterized, and the furnace is only 6.5 years old. Top-quality finish, comfort, and extreme value, all in one!
Location
Province AB
Zoning Zone 60
Interior
Heating Forced Air-1, Natural Gas
Flooring Laminate Flooring, Linoleum
Appliance Dryer, Hood Fan, Oven-Built-In, Oven-Microwave, Refrigerator, Stove-Electric, Washer
Exterior
Garage false
Building
Foundation Block, Concrete Perimeter
Architectural Style Bungalow
Others
Tax ID M999909507
Ownership Probate

Copyright 2025 by the REALTORS® Association of Edmonton. All rights reserved.
GET MORE INFORMATION





