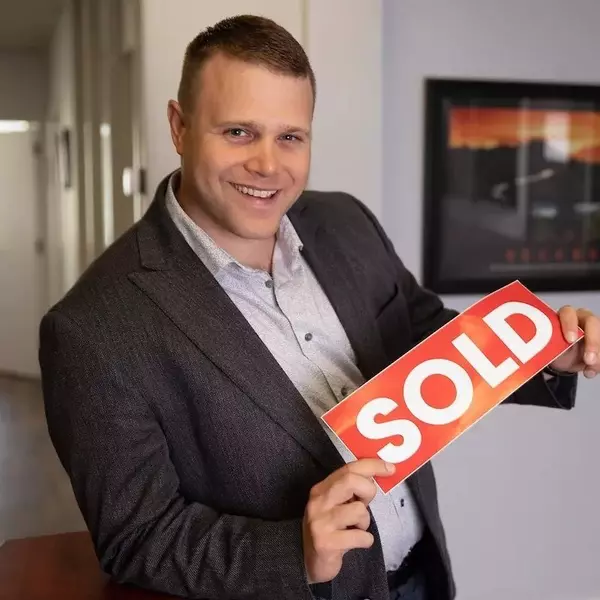#108 111 WATT CM SW Edmonton, AB T6X 2C6

Key Details
Property Type Condo
Sub Type Apartment
Listing Status Active
Purchase Type For Sale
Square Footage 602 sqft
Price per Sqft $245
MLS® Listing ID E4463595
Bedrooms 1
Full Baths 1
Condo Fees $345
Year Built 2014
Lot Size 662 Sqft
Acres 0.015206326
Property Sub-Type Apartment
Property Description
Location
Province AB
Zoning Zone 53
Rooms
Basement None, No Basement
Interior
Heating Baseboard, Natural Gas
Flooring Carpet, Linoleum
Appliance Dishwasher-Built-In, Microwave Hood Fan, Refrigerator, Stacked Washer/Dryer, Stove-Electric
Exterior
Exterior Feature Golf Nearby, Landscaped, Playground Nearby, Public Transportation, Schools, Shopping Nearby
Community Features Patio
Roof Type Asphalt Shingles
Garage false
Building
Story 4
Foundation Concrete Perimeter
Architectural Style Single Level Apartment
Level or Stories 4
Others
Tax ID 0036895408
Ownership Private

GET MORE INFORMATION





